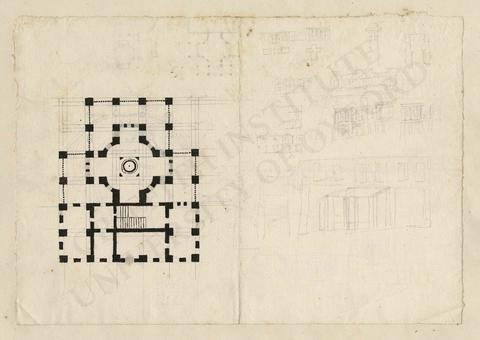
Identity area
Reference code
Bonomi MSS 26.9 (recto)
Title
Architectonic designs (plans, elevations and sections)
Date(s)
Level of description
Item
Extent and medium
1 item
Context area
Name of creator
(1796-1878)
Archival history
Immediate source of acquisition or transfer
Content and structure area
Scope and content
Architectonic designs (plans, elevations and sections):
- pencil and ink sketches on paper
- originally partially glued, now loose
- 31.9 x 21.9 cm
Appraisal, destruction and scheduling
Accruals
System of arrangement
Conditions of access and use area
Conditions governing access
Conditions governing reproduction
Copyright Griffith Institute, University of Oxford