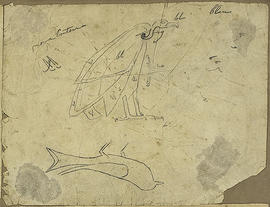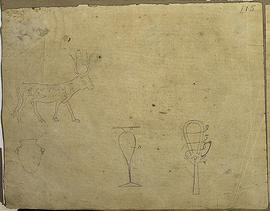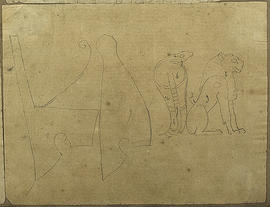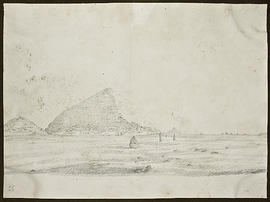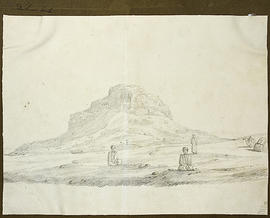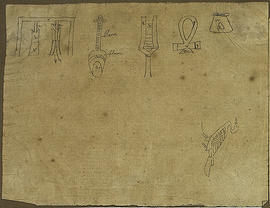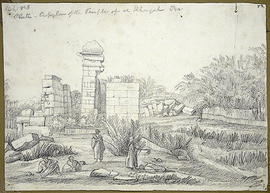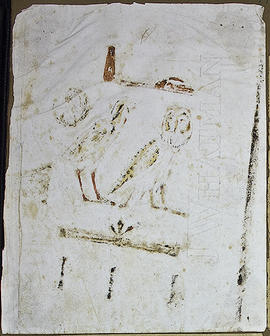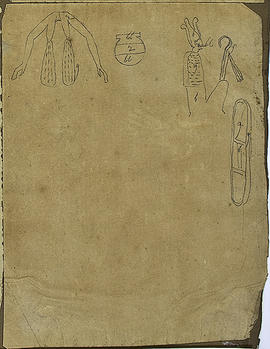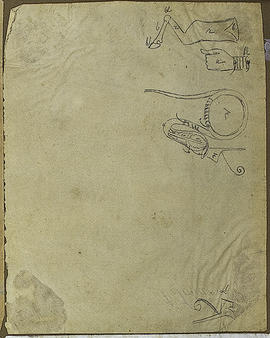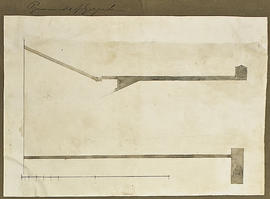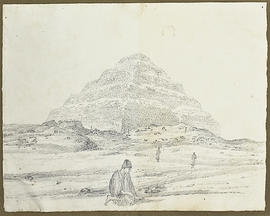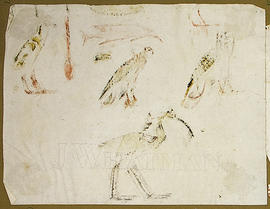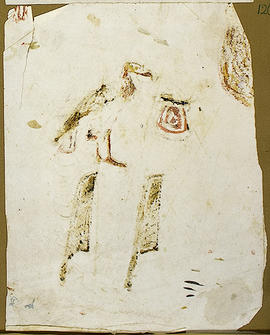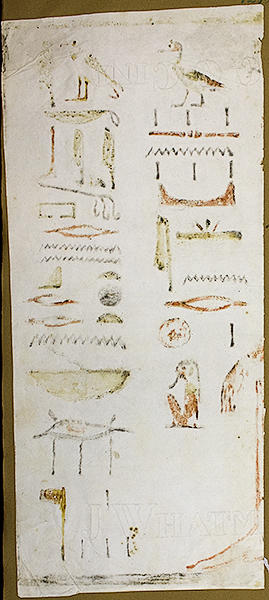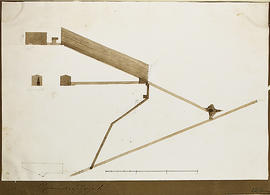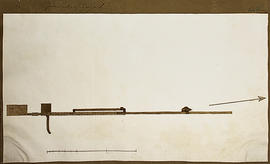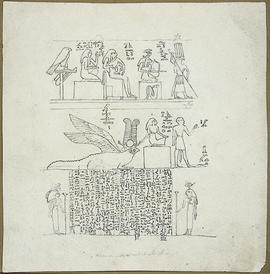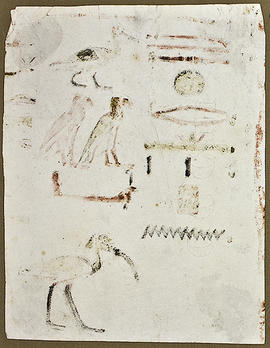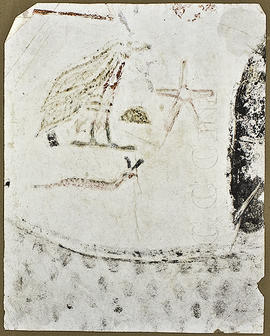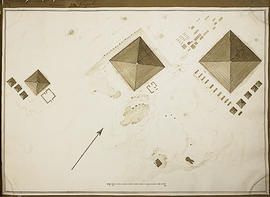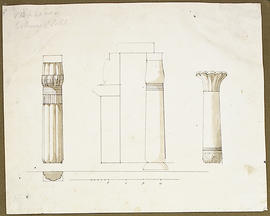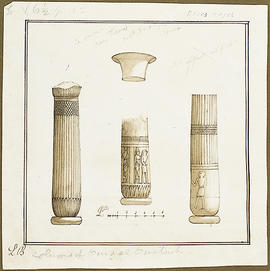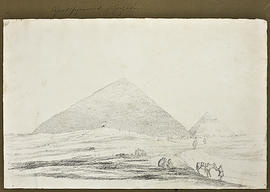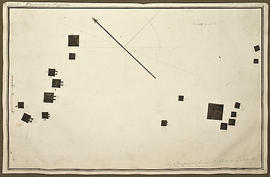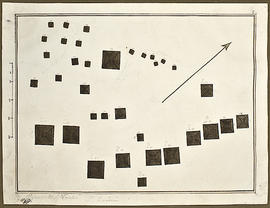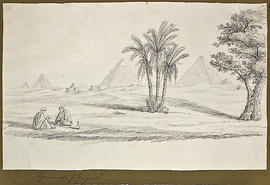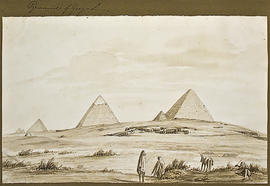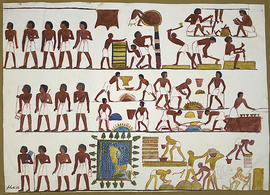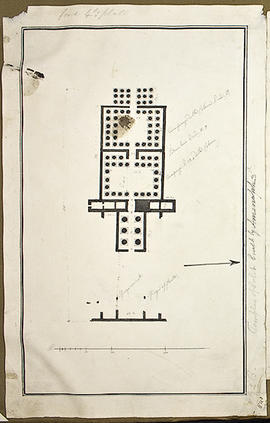George A. Hoskins Drawing - Hieroglyphic Signs
Add to clipboard
Drawing of two hieroglyph signs including a detailed vulture, with several fainter lines across the paper:
pencil drawing
mounted
26.3 by 21.1 cm
George A. Hoskins Drawing - Dahshur
Add to clipboard
View of the southern pyramid of Sneferu ('Bent' or 'Rhomboidal' pyramid) at Dahshur:
pencil drawing
mounted
[on recto, bottom left corner] '11.5, 11.3'. (pencil notes)
28.5 by 21.0 cm
George A. Hoskins Drawing - Dahshur
Add to clipboard
View of the remains of the pyramid of Amenemhet III at Dahshur:
pencil drawing
mounted
[on recto, bottom right corner] '29 [...] No. 11. [...] 11'. (pencil notes)
[on mount, top edge] 'Dashur field' (ink note)
28.5 by 20.9 cm
George A. Hoskins Drawing - Hieroglyphic Signs
Add to clipboard
Drawing of several hieroglyph signs, five presented in a row along the top edge of the paper and at the right side a small rendering of a bird, possibly a goose or cormorant:
pencil drawing
mounted
21.1 by 26.8 cm
George A. Hoskins Drawing - el-Kharga
Add to clipboard
View of the gateways to the Amun temple at Hibis:
pencil drawing
mounted
[on recto, top left corner] 'Plate I v 25 Plate - Propylon of the Temple of el Khargeh Oas'. (pencil note)
[on recto, top right corner] 'v,3'. (pencil note)
23.5 by 16.8 cm
George A. Hoskins Drawing - Hieroglyphic Signs
Add to clipboard
Drawing of several hieroglyph signs along the top right edge of the paper, and on the bottom right corner is a partial drawing of a crown.
pencil drawing
mounted
[on recto, bottom right corner] faint writing, not very legible.
21.8 by 21.5 cm
George A. Hoskins Watercolour - Giza
Add to clipboard
Section and plan of the interior of the temple of Khafre at Giza:
watercolour
mounted
[on mount, top edge] 'Pyramids of Geezah'. (ink note)
29.8 by 19.8 cm
George A. Hoskins Squeeze - Hieroglyphic Signs
Add to clipboard
Several hieroglyph signs across the top edge, the upper part of some signs partially obscured, including remains of the original colours and details of the bird's wings:
squeeze
mounted
27.1 by 21.4 cm
George A. Hoskins Squeeze - Hieroglyphic Signs
Add to clipboard
Several hieroglyph signs including remains of several original colours and details. A partial sign, again with colour, is also preserved on the top right side:
squeeze
mounted
21.3 by 26.5 cm
George A. Hoskins Squeeze - Hieroglyphic Signs
Add to clipboard
Hieroglyphic inscription consisting of two slim columns, and including remains of several original colours and details. On the lower right side is part of the leg and arm of a figure, possibly seated, and likely facing in the same direction as the text:
squeeze
mounted
19.5 by 42.5 cm
George A. Hoskins Watercolour and Drawing - Giza
Add to clipboard
Section and plan of the interior of the temple of Khufu at Giza.
watercolour and pencil drawing
mounted
[on mount, bottom edge] 'Pyramids of Geezah'. (ink note)
41.5 by 27.8 cm
George A. Hoskins Drawing - el-Kharga
Add to clipboard
Mythological scenes from Room XV of the Osiris chambers on the roof of the Amun temple at Hibis:
pencil drawing
mounted
[on recto, bottom edge] 'scene on sides [...] the other'. (pencil note)
16.1 by 16.6 cm
George A. Hoskins Squeeze - Hieroglyphic Signs
Add to clipboard
Several hieroglyph signs including remains of several original colours and details. At the left side are partial hieroglyph signs, suggesting a column of text next to the section that has been squeezed, and at the right side is part of a long vertical line, possibly indicating a border:
squeeze
mounted
21.3 by 27.3 cm
George A. Hoskins Squeeze - Hieroglyphic Signs
Add to clipboard
Several hieroglyph signs including remains of several original colours and details. At the right side is a large black mark, possibly part of a larger scene. Along the bottom edge is a dark pattern:
squeeze
mounted
21.5 by 27.3 cm
George A. Hoskins Watercolour and Drawing - Soleb
Add to clipboard
Drawing of elevations of three columns from the court and inner hypostyle areas of the temple of Amun and Amenhotep III at Soleb:
watercolour and pencil drawing
mounted
[on recto, top left corner] 'v 19 V10 V p 60 vol II'. (pencil notes)
29.1 by 23.3 cm
George A. Hoskins Watercolour and Drawing - Musauwarat el-Sofra
Add to clipboard
Drawing of detailed elevations of three columns from the great temple at Musauwarat el-Sofra:
watercolour and pencil drawing
mounted
[on recto, top left corner] 'V 25 V 6½ p 182 B6583 028756'. (pencil notes)
[on recto, bottom edge] 'LB'. (ink note)
[on recto, bottom edge] 'Columns of Ouady el Owataib'. (pencil note)
19.3 by 19.0 cm
George A. Hoskins Drawing - Giza
Add to clipboard
View of the pyramids of Khufu and Khafre at Giza:
pencil drawing
mounted
[on mount, top edge] 'Great pyramid of Geezah'. (ink note)
44.0 by 29.4 cm
George A. Hoskins Watercolour and Drawing - Gebel Barkal
Add to clipboard
Plan of the pyramids and wider northern group pyramid-field at Gebel Barkal:
watercolour and pencil drawing
mounted
[on recto, top edge] '9 V p 253 - Pyramids of Napata'. (pencil note)
[on recto, bottom right corner] 'montagna B 6586. 02 8756 The letters must be inserted & [...] also the letters [...]'. (pencil notes)
41.5 by 27.0 cm
George A. Hoskins Watercolour and Drawing - Nuri
Add to clipboard
Plan of the pyramids and wider pyramid-field at Nuri (Bellal):
watercolour and pencil drawing
mounted
[on recto, bottom edge] 'L. B. Pyramids of Nouri L. Bandoni'. (pencil notes)
[on recto, bottom edge] 'P 30 P 32'. (ink note)
31.6 by 24.0 cm
George A. Hoskins Drawing - Giza
Add to clipboard
View of the pyramid field at Giza, with the pyramids of Khufu and Khafre visible in the distance:
pencil drawing
mounted
[on mount, bottom edge] 'Pyramids of Geezah'. (ink note)
40.0 by 25.5 cm
George A. Hoskins Watercolour - Thebes, West Bank. Tomb TT 100
Add to clipboard
Three registers of relief scenes from the passage area of the tomb of Rekhmire (TT100) at the west bank of Thebes, including rows of male workers performing a variety of tasks (attendants, carpenters, metalworkers and brickmakers), and on the bottom register includes a small garden:
watercolour
mounted
[on recto, bottom left corner] 'plate 13'. (ink note)
38.6 by 27.8 cm
George A. Hoskins Drawing - Soleb
Add to clipboard
Plan of the temple of Amun and Amenhotep III at Soleb:
ink drawing
mounted
[on recto, top edge] 'for a 4to plate' (pencil note)
[on recto, right side edge] 'P 40 L B - Temple of Solib built by Amenoph 3d'. (pencil note)
[on recto, centre] There are further faint notes written next to the plan itself, commenting on particular areas of the site.
41.7 by 26.5 cm
